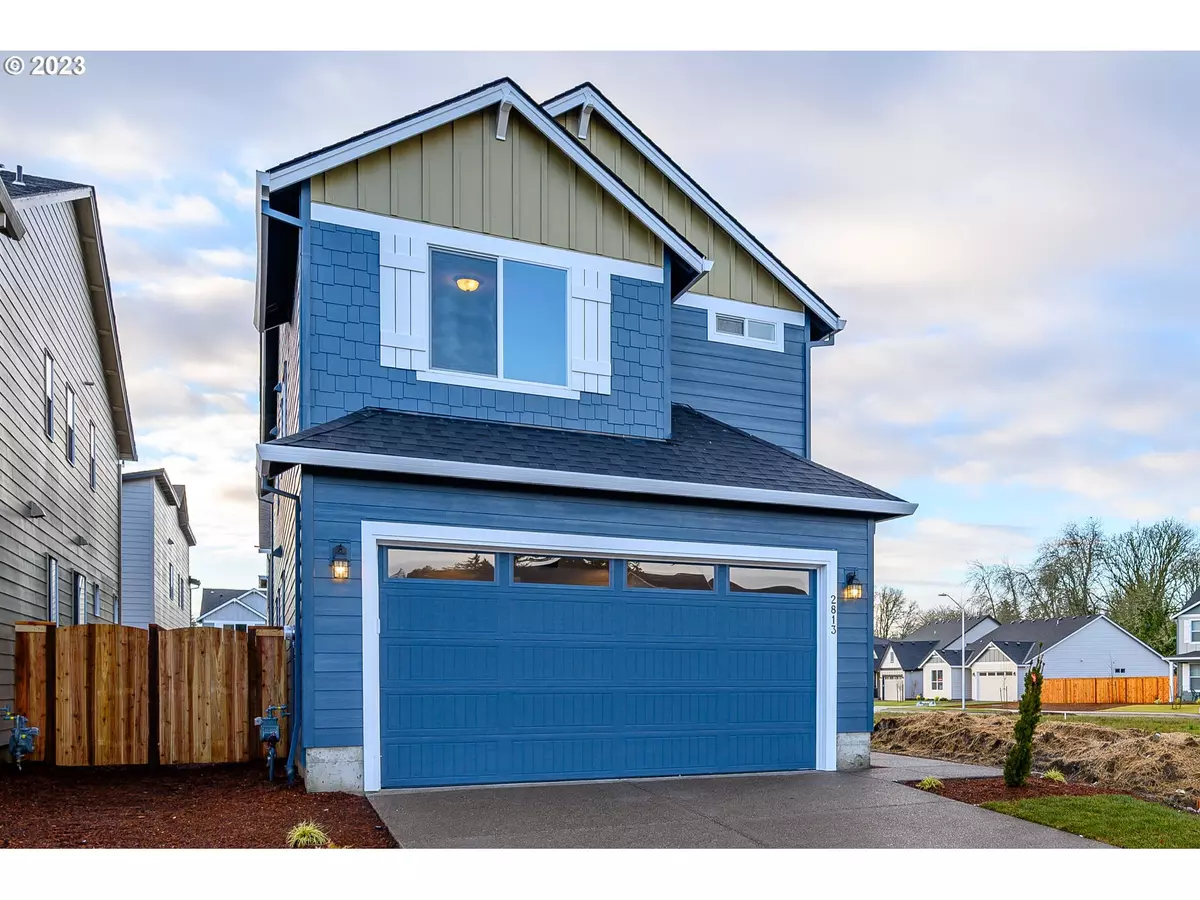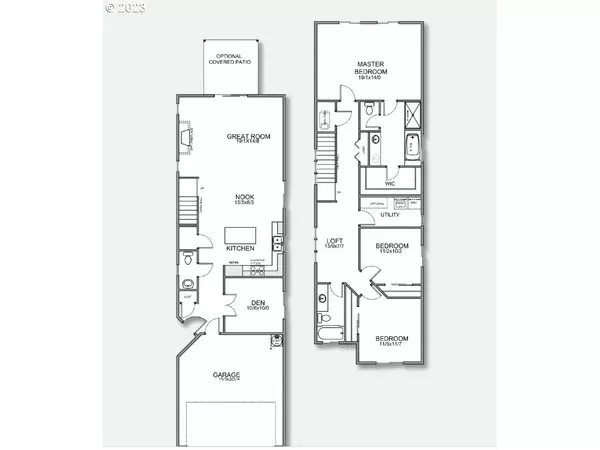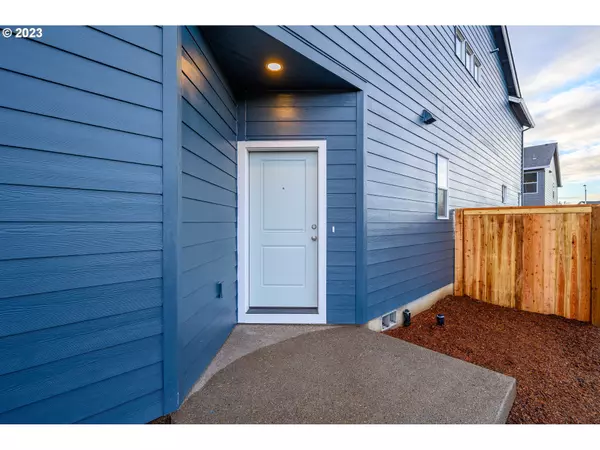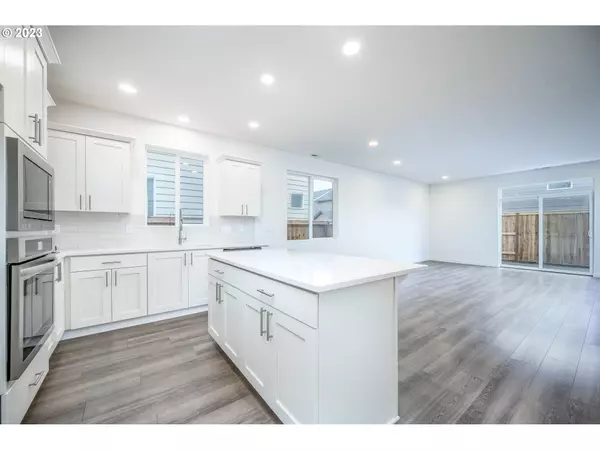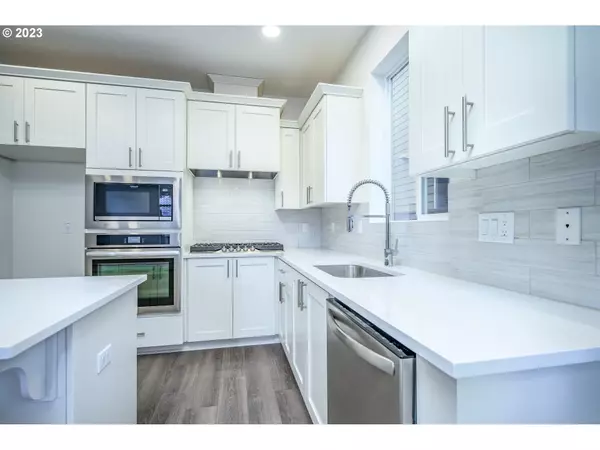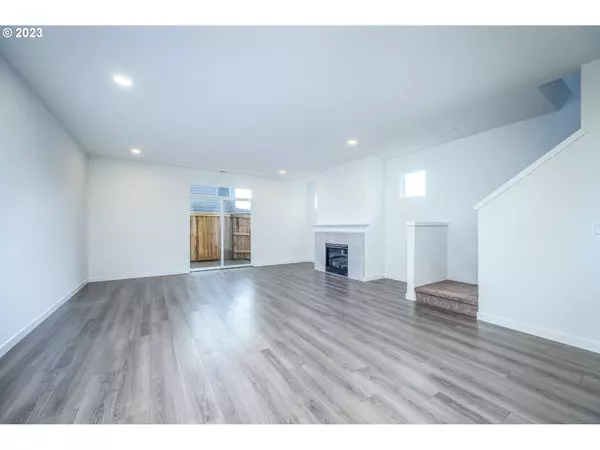Bought with Non Rmls Broker
$528,119
$528,119
For more information regarding the value of a property, please contact us for a free consultation.
3 Beds
2.1 Baths
2,062 SqFt
SOLD DATE : 10/26/2023
Key Details
Sold Price $528,119
Property Type Single Family Home
Sub Type Single Family Residence
Listing Status Sold
Purchase Type For Sale
Square Footage 2,062 sqft
Price per Sqft $256
Subdivision Laurel Woods
MLS Listing ID 23010689
Sold Date 10/26/23
Style Stories2, Craftsman
Bedrooms 3
Full Baths 2
Condo Fees $52
HOA Fees $52/mo
HOA Y/N Yes
Year Built 2022
Tax Year 2021
Property Description
Use Holt?s Preferred Lender and receive a credit to buy down your interest rate to as low as 5.99% - APR 6.18%! MOVE IN READY! Includes A/C and blinds! Spacious master suite with walk-in closet and freestanding soaking tub. French doors open up to your den on the main level. Open concept kitchen with 9' ceilings, quartz countertops, full height backsplash, island, and SS appliances. Great room with high ceilings and gas fireplace. All three bedrooms are upstairs along with a generous sized laundry room, loft, and additional full bathroom. Fantastic neighborhood with parks, trails and community garden plus fencing and front landscaping included. Photos of actual home. Open daily 11-5.
Location
State OR
County Washington
Area _152
Rooms
Basement Crawl Space
Interior
Interior Features Laminate Flooring, Wallto Wall Carpet
Heating E N E R G Y S T A R Qualified Equipment, Forced Air95 Plus
Cooling Central Air
Fireplaces Number 1
Fireplaces Type Gas
Appliance Dishwasher, Disposal, Gas Appliances, Island, Microwave, Pantry, Plumbed For Ice Maker, Quartz, Stainless Steel Appliance
Exterior
Exterior Feature Fenced, Patio, Yard
Parking Features Attached
Garage Spaces 2.0
View Y/N true
View Territorial
Roof Type Composition
Garage Yes
Building
Lot Description Level
Story 2
Foundation Concrete Perimeter, Pillar Post Pier
Sewer Public Sewer
Water Public Water
Level or Stories 2
New Construction Yes
Schools
Elementary Schools Free Orchards
Middle Schools Evergreen
High Schools Glencoe
Others
Senior Community No
Acceptable Financing Cash, Conventional, FHA, USDALoan, VALoan
Listing Terms Cash, Conventional, FHA, USDALoan, VALoan
Read Less Info
Want to know what your home might be worth? Contact us for a FREE valuation!

Our team is ready to help you sell your home for the highest possible price ASAP




